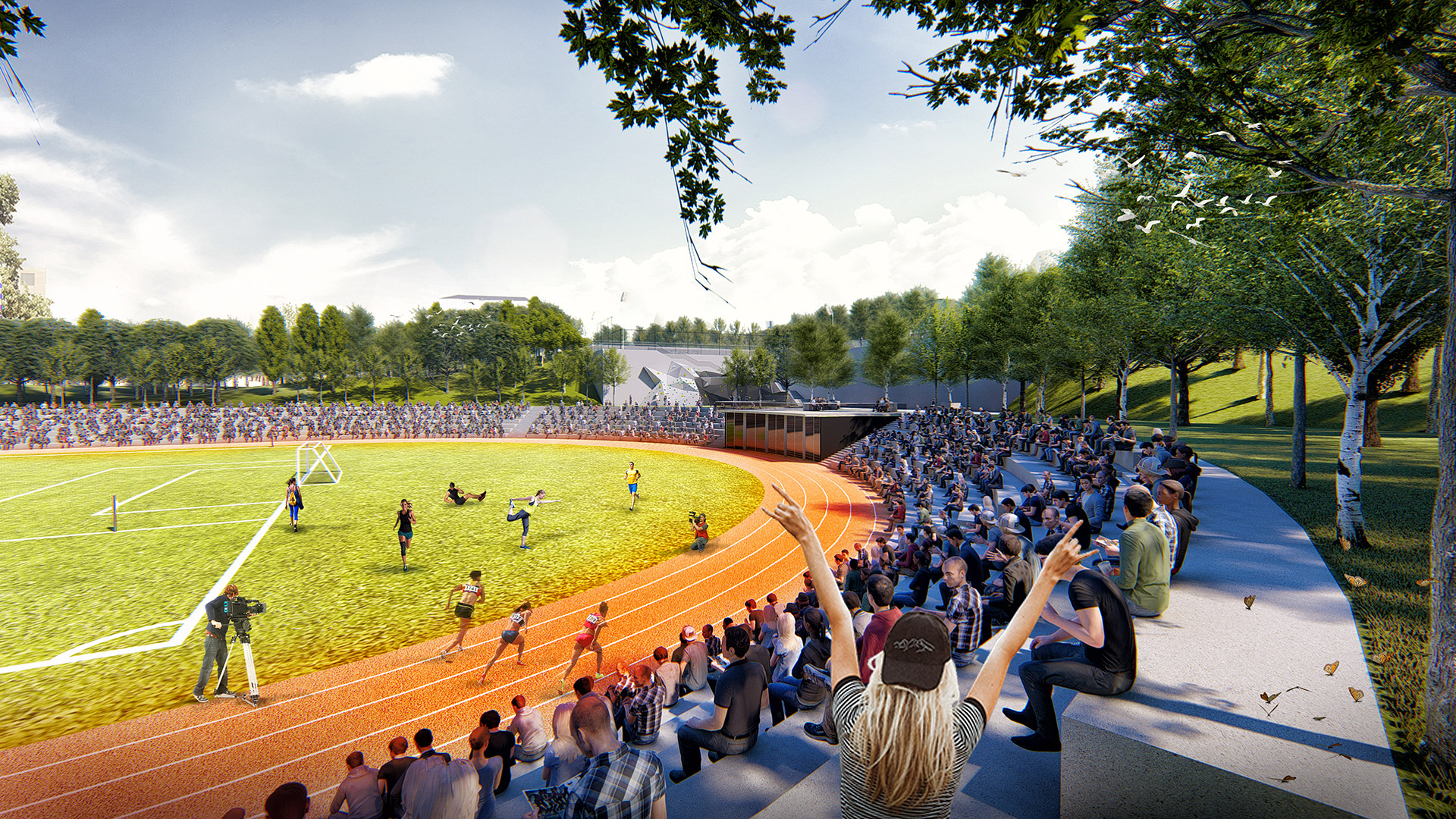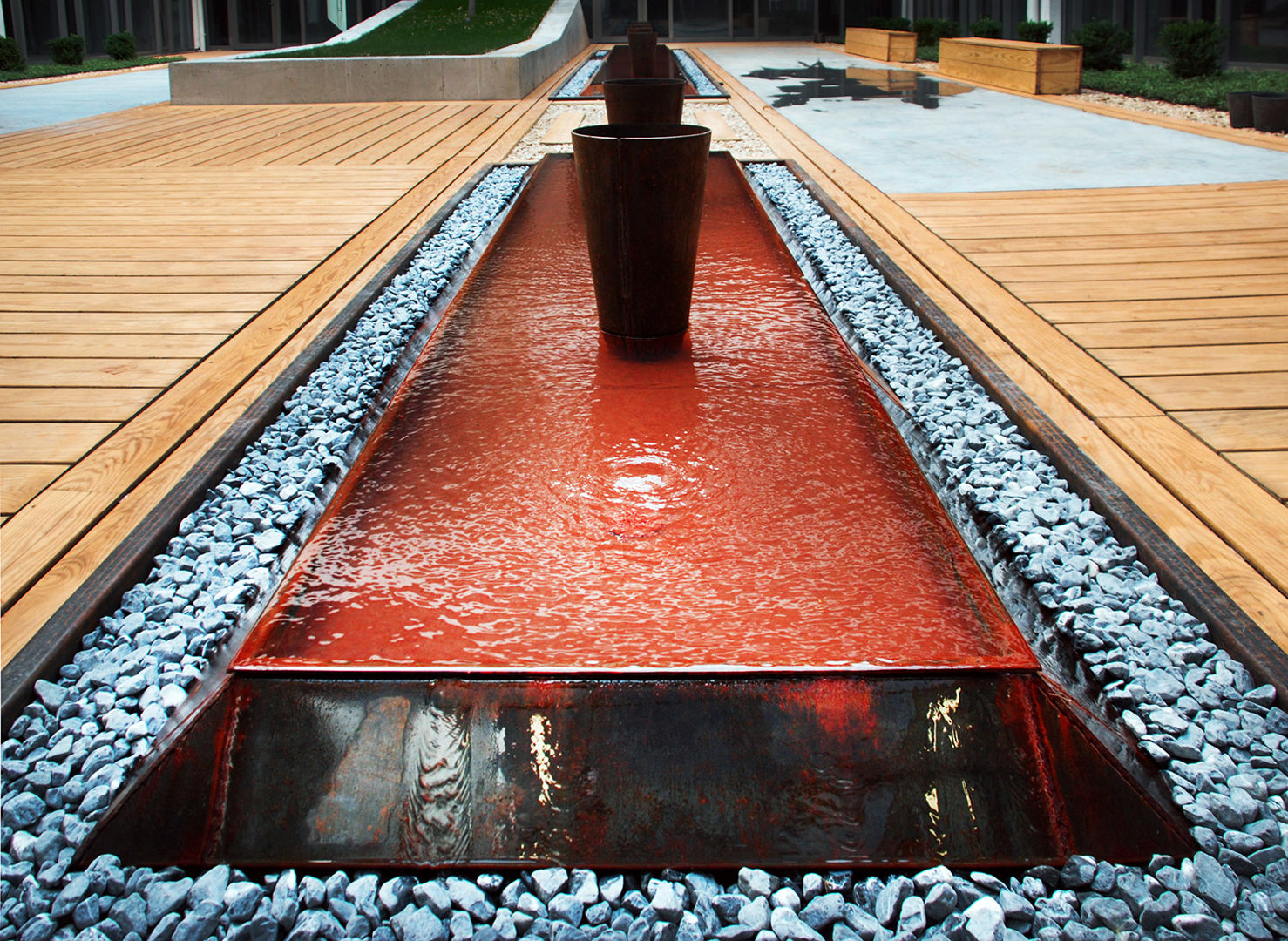
Bilkent University, The Rectorate and the Library
Bilkent University, The Rectorate and the Library Pedestrianization Project

Anadolu University – Amphitheatre and Square: Architectural and Landscape Design
Anadolu University – Amphitheatre and Square

Kütahya University of Health Sciences
Kütahya University of Health Sciences - Landscape Project of Physical Medicine and Rehabilitation Center

Kocaeli Integrated Health Campus
Kocaeli Integrated Health Campus
Kocaeli Integrated Health Campus Kocaeli Integrated Health Campus as a significant example of well-organized settlement designs, is located at the north-eastern side of city center and at the northern district of the main housing settlement. KIHC has distance of 6.5 km. to Sekapark and Marmara Sea and of 4 km. to Bus Terminal. The Health Campus contains four different major components: Main...

Gaziantep Integrated Health Campus
Gaziantep Integrated Health Campus
Gaziantep Health Campus as a Landscape Design Model Gaziantep Integrated Health Campus, which will be located in the Şehitkamil district of Gaziantep Province, is one of the largest health investments in Turkey in the recent years. The facility will have 1867 beds and will six major units have comprised of a General Hospital, Cardiological Surgery and Oncology Hospitals, Obstetrics-Gynecology...

Özyeğin University, Faculty of Architecture and Design
Özyeğin University - Landscape Project of Faculty of Architecture and Design

Özyeğin University, Parking Lot and its Vicinity
Özyeğin University, Faculty of Architecture and Design, Parking Lot and its Vicinity

Bilkent University
Bilkent University Dormitories and Sports Fields
Bilkent University Dormitories and Sports Fields University campuses become archetypes of design world not only by offering living environments but also by providing good environmental conditions and value-added qualities. Pioneer campuses of Turkey, like Middle East Technical University, Hacettepe University, and Bilkent University, which were used to be at the western periphery of the city...











